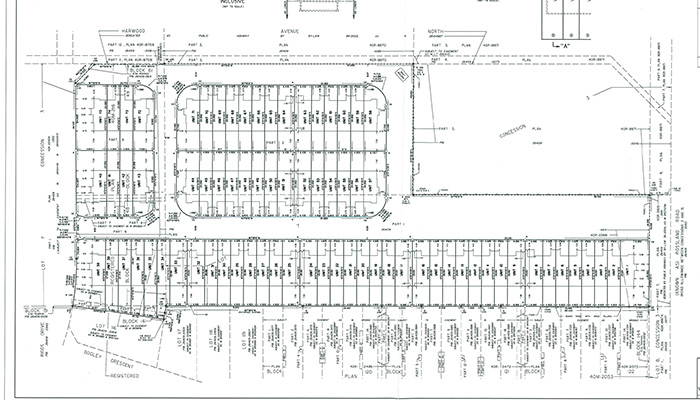Projects
We have extensive experience with the design and approvals of complete residential communities; which include low rise and mid–rise residential development; infill projects; commercial and industrial developments.
We have also acted for individual property owners who are looking to build new or renovate existing structures.
The following are a select number of projects in which Mr. Miller has had major responsibility:
Brookfield Mid-Rise Program
Retained by Brookfield Residential Properties to assist with the setup of the divisions mid-rise program. The programme was a multi-year retainer to inventory and pursue candidate sites throughout the GTA together with land use policy reviews and financial analysis including the preparation of an active mid-rise proforma template.
Brookfield Subdivision – Whitby
The development of this property by the builder required minor variances for setbacks and coverage in order to allow for larger contemporary two storey single detached dwellings.
Involvement in the project included successfully providing a planning representation before the Committee of Adjustment and subsequently providing project management of resolution of appeals before the Ontario Municipal Board.
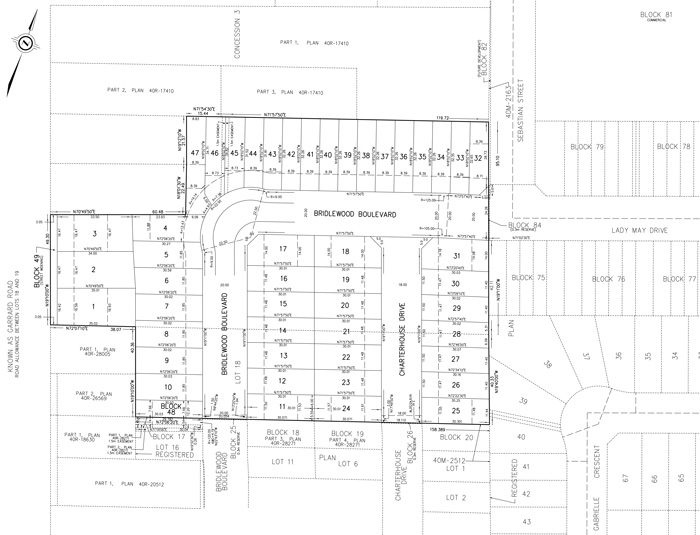
Chapman Drive & Highway 2 – Ajax
A 135 unit common element residential townhouse condominium project with 16 semi-detached homes is located at the north-east corner of Chapman Drive and Highway #2 in Ajax. The project was registered as two separate condominiums and shares an open space area.
Involvement in the project included seeking land use planning approvals and project management of a multi-disciplinary team.
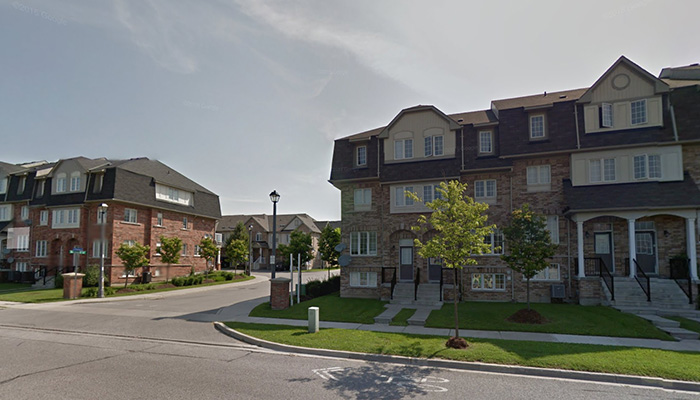
Grove Subdivision – Ajax
This medium sized subdivision contained single family, medium density and high density residential units with a local park; a storm water management block and included the retention of a heritage building. The subdivision approvals required extensive work testing the development potential of the high density block and the integration of the heritage structure. The project also required detailed submissions by the multi-disciplinary team and negotiations with the Toronto Region Conservation Authority.
Involvement in the project included land use planning approvals and project management.
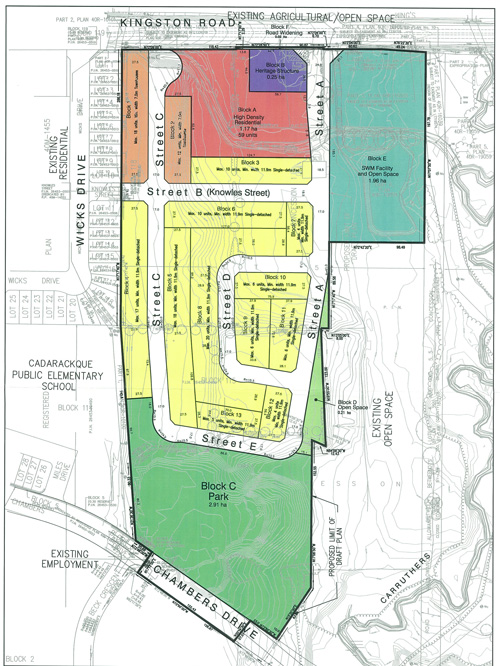
Ajax Commercial Development – 475 Westney Road South
Retained by Owners to investigate development /redevelopment potential of the property as well as completing variance applications for additional permissions.
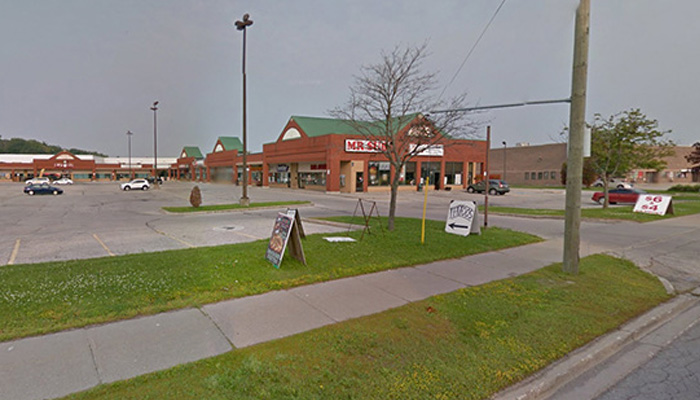
Brooklin Mixed Use Development – 24 Princess St.
Retained by owners to obtain site plan, severance and zoning approvals to develop a new commercial/residential building on under-utilized property in Brooklin.
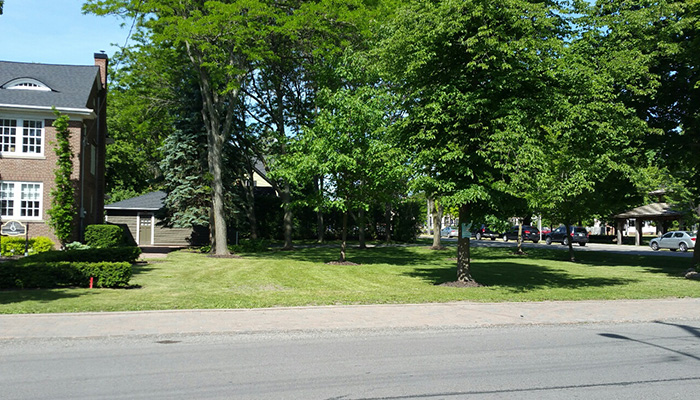
Brooklin Secondary Plan Process
Retained by multiple clients to review; provide planning advice and representation in the Town Of Whitby Secondary Planning process.
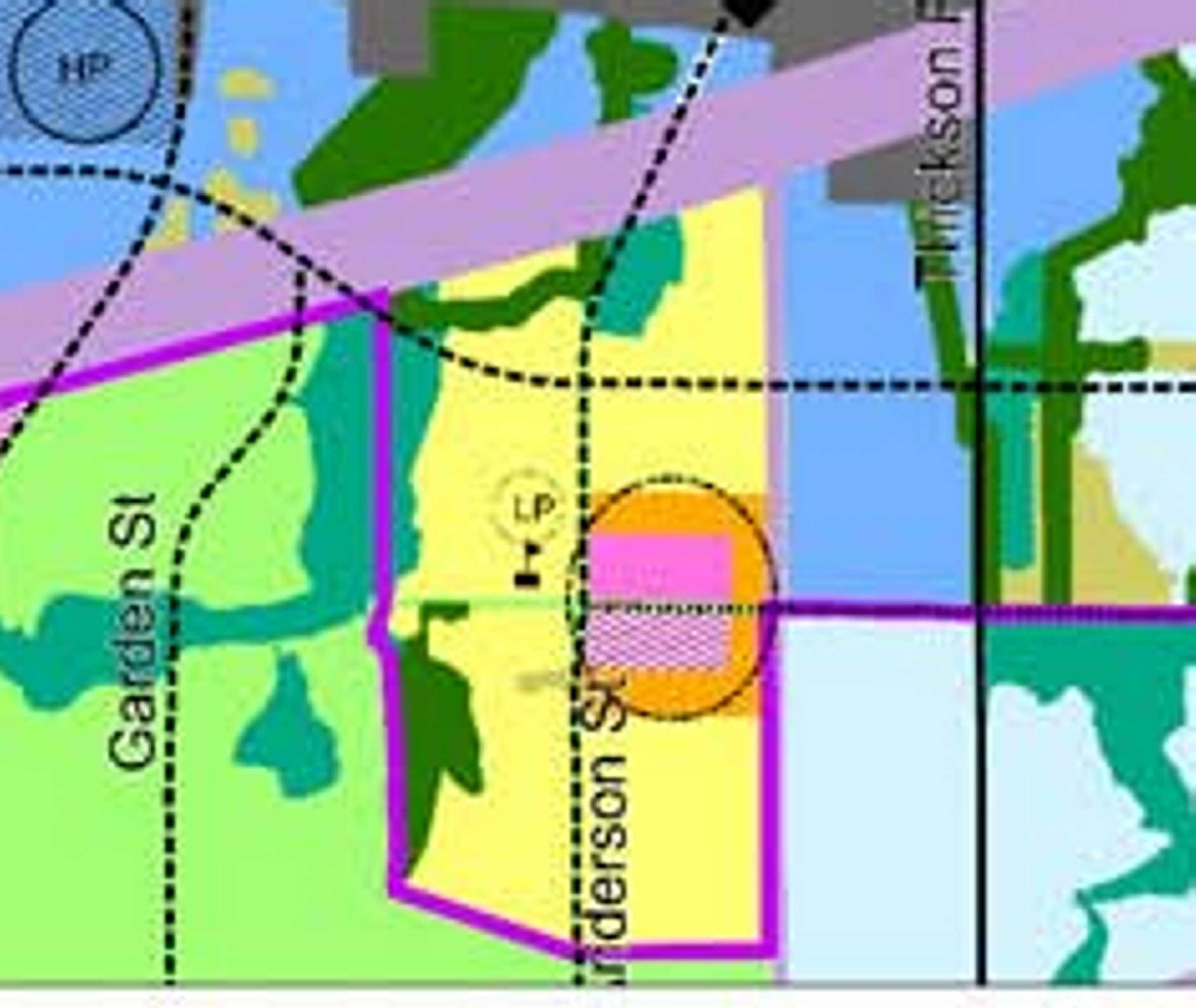
Taunton Road and Garrard Road Zoning Study – Whitby
We represent multiple clients in the study area of the Town–initiated zoning review. Our work program included reviewing Regional and Town Official Plan policies and related amendments, reviewing staff reports, providing formal comments to the Town on behalf of clients and evaluating the development potential of the clients’ lands with low rise and mid-rise development forms.
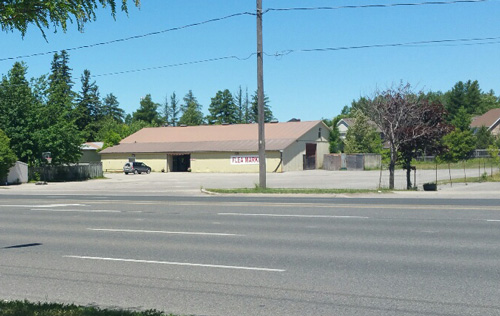
Burcher Road – Ajax
This project of 40 semi-detached residential units involved the redevelopment of an elementary school site in an existing Ajax neighbourhood.
Involvement in the project included seeking land use planning approvals and project management of a multi-disciplinary team.
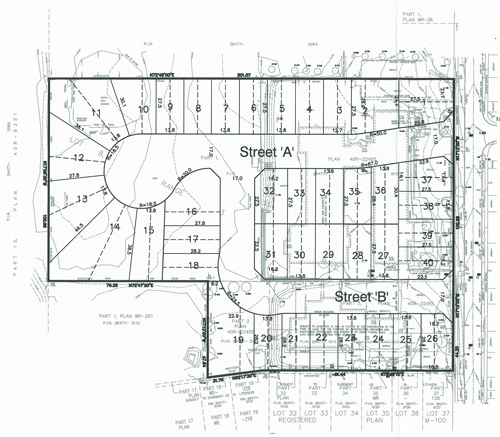
3014 Ebony Street – Ajax
The redevelopment of this property required minor variances for setbacks and coverage in an older lakefront area.
Involvement in the project included successfully providing expert planning advice to the Ontario Municipal Board in response to an appeal.
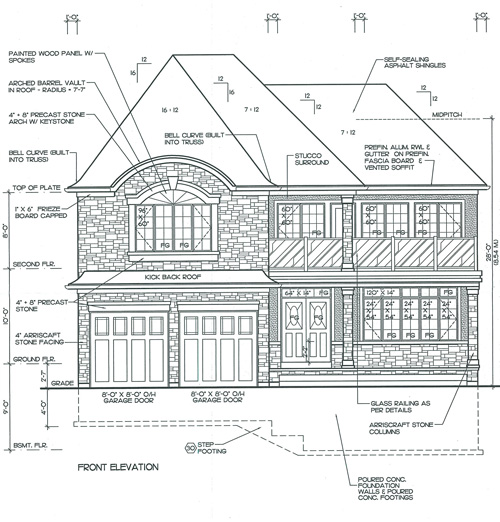
2974 Ebony Street – Ajax
The redevelopment of this property required minor variances for a variety of setbacks in an older lakefront area. Issues addressed were shadow impacts, public safety and satisfying the tests of a minor variance.
Involvement in the project included successfully providing expert planning advice to the Ontario Municipal Board in response to an appeal.
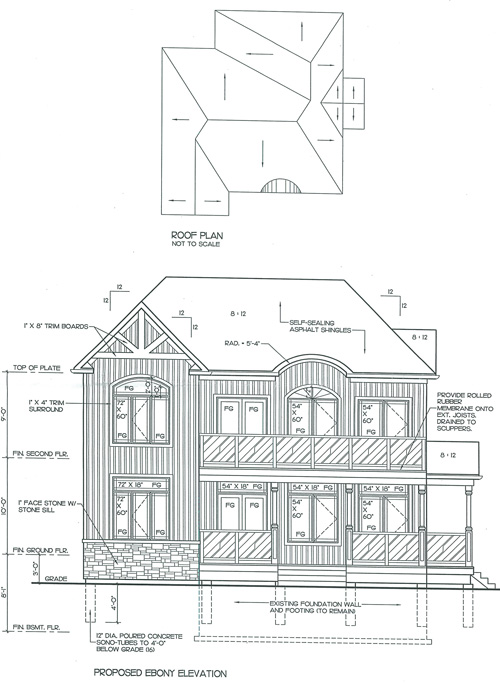
Beechridge Residential Subdivision – Ajax
This was a residential project where development approvals for a single family residential community in the Town of Ajax were sought. The project involved an industrial land conversion and the applications were referred by the applicant the Ontario Municipal Board. The process led to multiple Ontario Municipal Board Hearings and a leave request to the Ontario Divisional Court. Ultimately a smaller residential community was approved and the balance of the lands remained in employment uses.
Involvement in the project included land use planning approvals and project management.
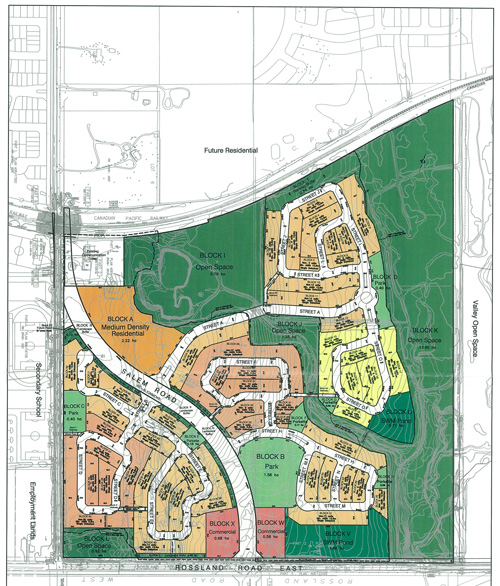
The Hamlet Imagination Subdivision – Ajax
This large subdivision of approximately 1000 units is located in north east Ajax and situated along Carruthers Creek.
The project involved Secondary Plan, Subdivision and Zoning Approvals.
Involvement in the project included seeking land use planning approvals and project management of a multi-disciplinary team.
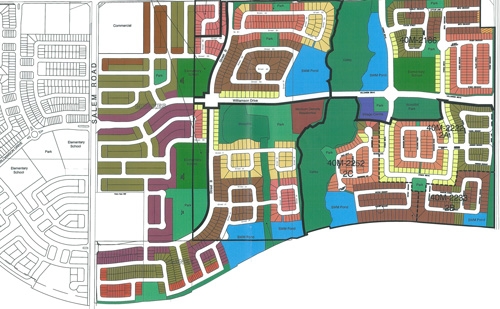
The Hamlet – Village Centre Townhomes – Ajax
This project of 16 bungalow loft condominium townhouses located at the cross roads of the residential community. All the units took advantage of the surrounding open spaces with some backing onto the creek system and others fronting onto or with views into the local green and the adjacent woodlot.
Involvement in the project included land use planning approvals and project management.
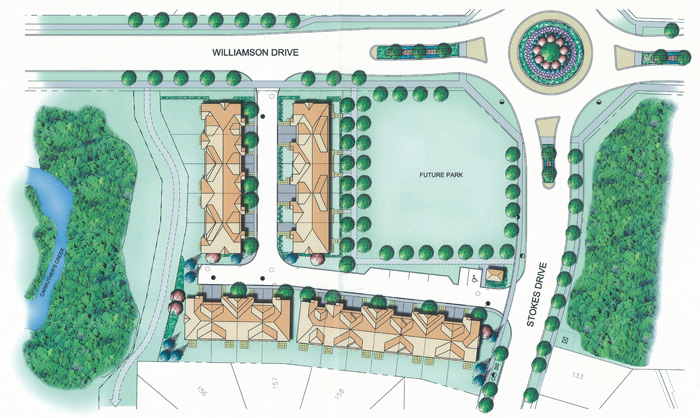
Passvale Industrial Subdivision – Ajax
This 70 acre industrial subdivision in Ajax was submitted for approval and involved detailed environmental and engineering submissions related to the natural features and the proposed crossing of the creek.
Involvement in the project included seeking land use planning approvals and project management of a multi-disciplinary team.
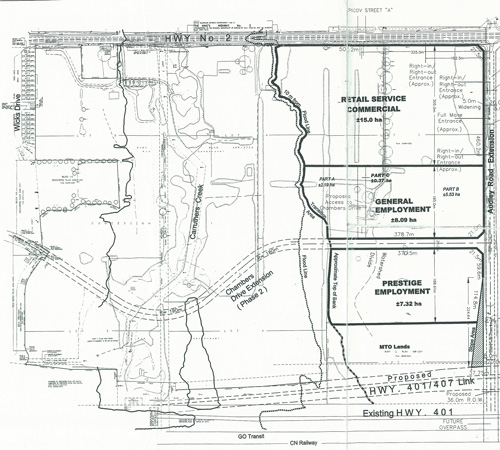
Greenwood Hamlet – Pickering
Greenwood is a Hamlet in the City of Pickering not far from the urban limits of the Town of Ajax. This project was a proposal to expand the Hamlet of Greenwood under a private planning applications (Official Plan, Subdivision and Zoning Bylaws). The development called for the extension of full municipal services to the existing hamlet and the proposed community expansion.
Involvement in the proposal included land use planning approvals and project management.
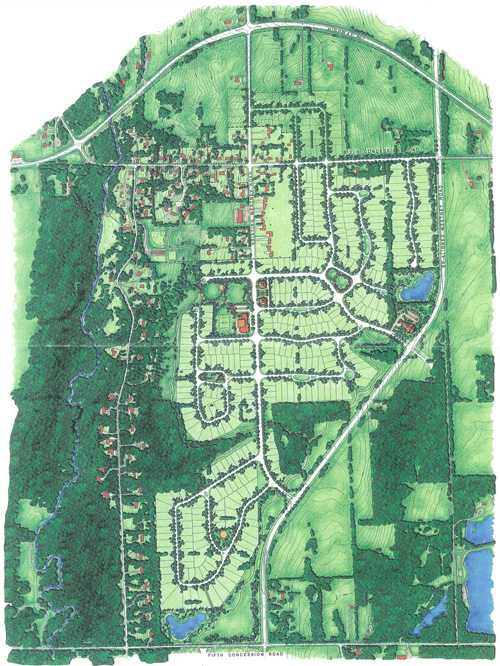
Nottingham Subdivision – Ajax
This large subdivision of approximately 1500 units introduced the concept of large subdivision scale residential enclaves to the GTA. Located in north Ajax and situated along Millers Creek the development was innovative in that each enclave was homogenous as to lot size and provided for one common road access with landscaped medians and entry gates. The enclave streets by their very design did not allow for traffic infiltration and would only serve those immediate resident homeowners. Roundabouts were utilized as a means of controlling local traffic and avoiding congestion.
The planning approvals (Official Plan Amendments, Zoning Amendments and Plan of Subdivision) ultimately led to a lengthy Ontario Municipal Board hearing involving these lands and other lands in North Ajax where they were approved.
Involvement in the project included land use planning approvals and project management.
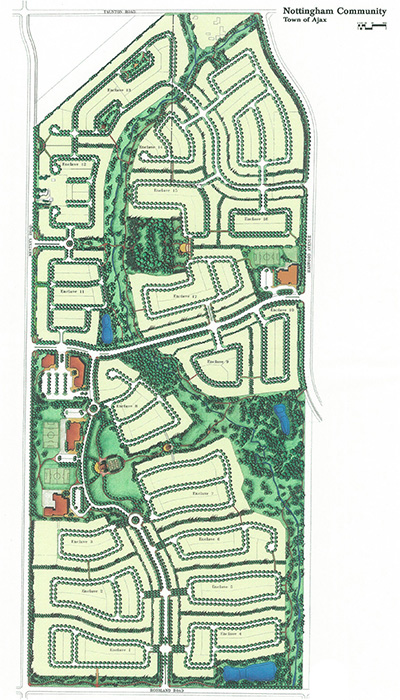
Nottingham Commercial
This community commercial block of approximately 6 acres is major focus in the area and is anchored by food, drug and financial uses.
Involvement in the project included concept development with architect and retailers, municipal consultation and municipal planning applications/approvals.
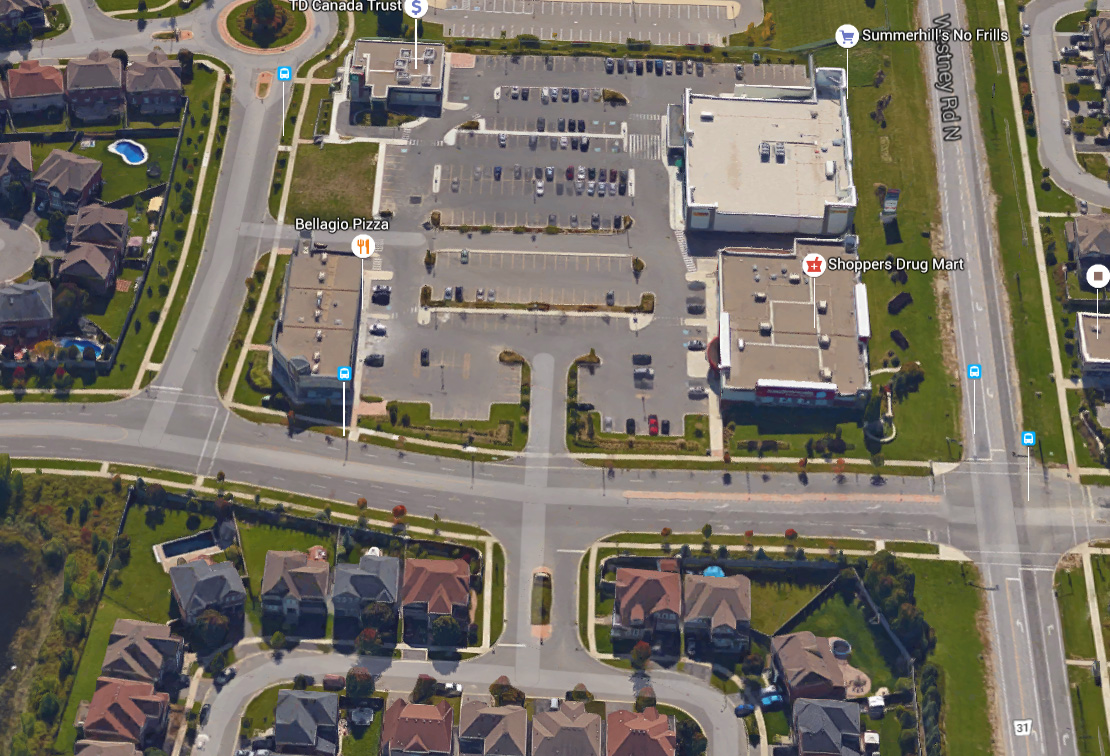
Lakeside Residential Subdivision – Ajax
This large residential subdivision of predominately single family units also includes freehold townhomes, a commercial block, a school block, parks and expansive natural areas. Planning approvals for the approximately 1100 units required extensive work with respect to environmental concerns with the adjacent provincially designated wetlands and included significant community involvement. Approvals were obtained through an Ontario Municipal Board hearing.
Involvement in the project included seeking land use planning approvals and project management of a multi-disciplinary team.
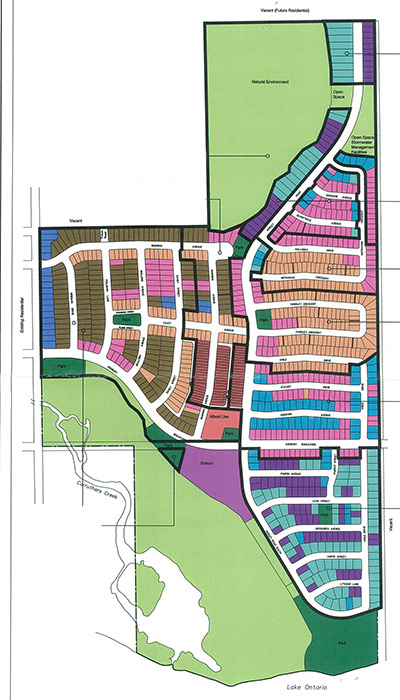
Lakeside Rear Lane Townhouses – Ajax
This project of 12 rear lane townhomes was part of the larger Lakeside residential subdivision and was integrated into a block with a commercial retail building and a village green which overlooks Lake Ontario. The three storey townhomes take vehicular access from a municipal lane.
Involvement in the project included seeking land use planning approvals and project management of a multi-disciplinary team.
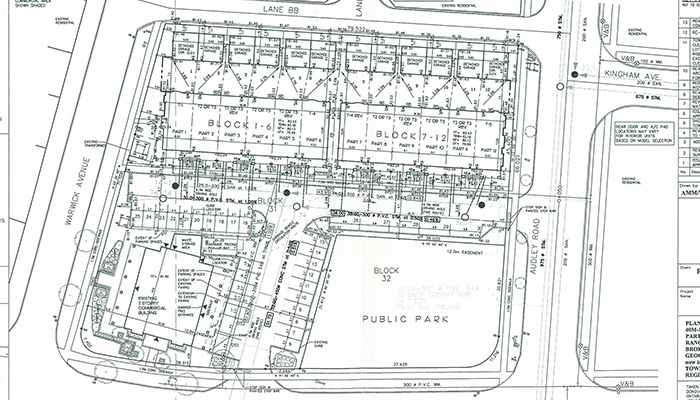
Self-Storage Facility – Mississauga
This Mississauga self-storage facility involved taking an existing zoning permission; detailed engineering submissions and conservation authority permits to locate the buildings in a valley condition adjacent to the floodplain.
Involvement in the project included seeking land use planning approvals and project management of a multi-disciplinary team.
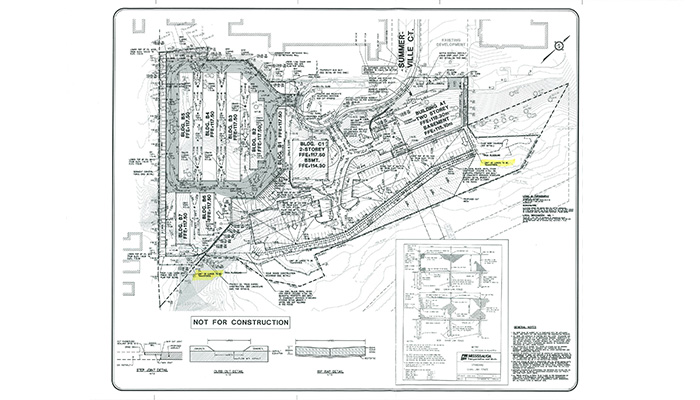
Richards Property – Ajax
A 75 unit common element residential townhouse condominium project located at the north-west corner of Harwood Avenue and Rossland Road in Ajax.
Involvement in the project included seeking land use planning approvals and project management of a multi-disciplinary team.
